If you discard this property, it will not show up in searches.
Do you wish to continue?
We use cookies from our own and third parties in order to offer you a better browsing experience.
Cookies are used in this site to remember your searches and preferences, to offer you social media and map experiences and to obtain statistical data.
If you accept or keep browsing this site you are accepting its use.
To know more about which cookies are being used and about our Cookie Policy please Click here
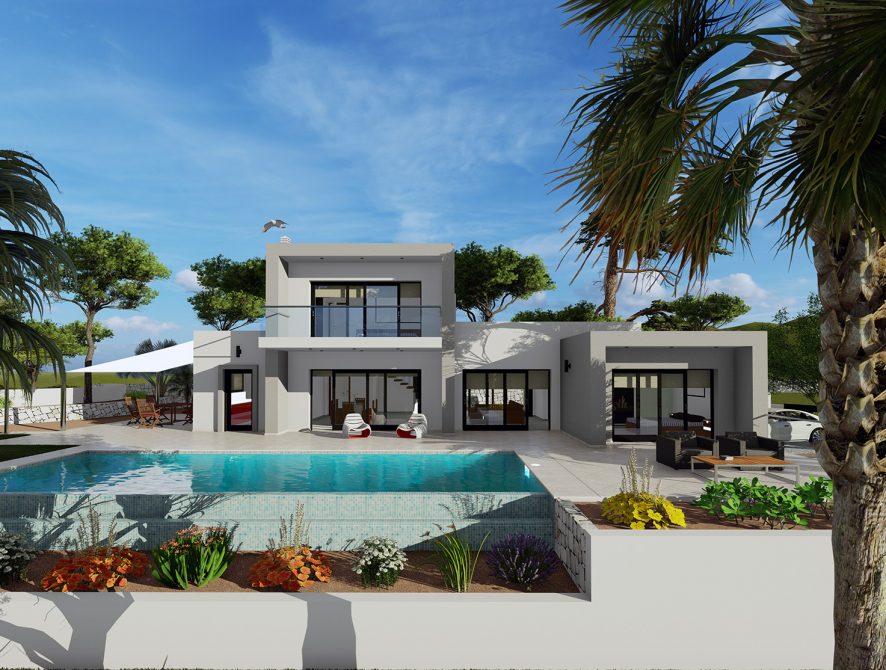
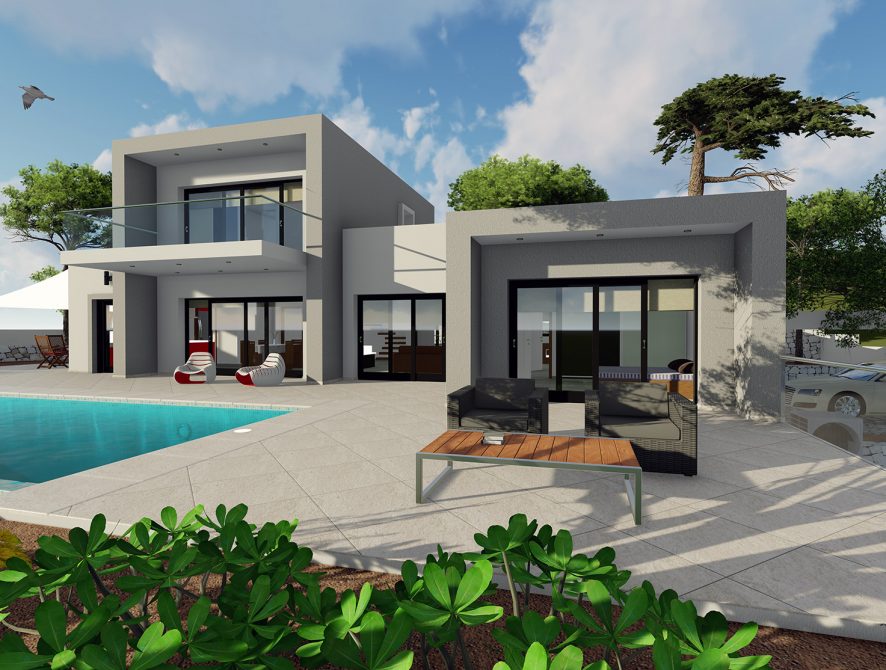
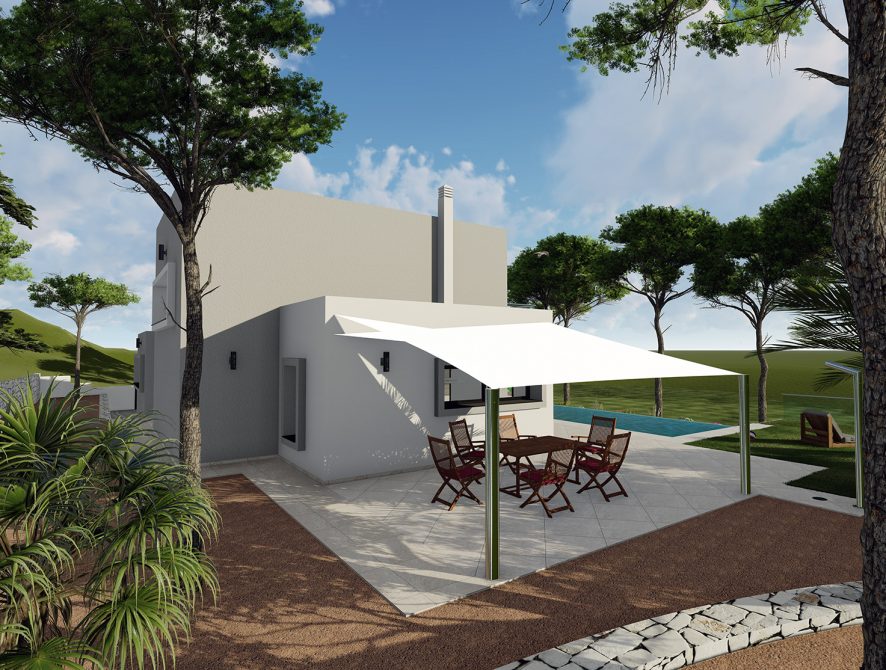
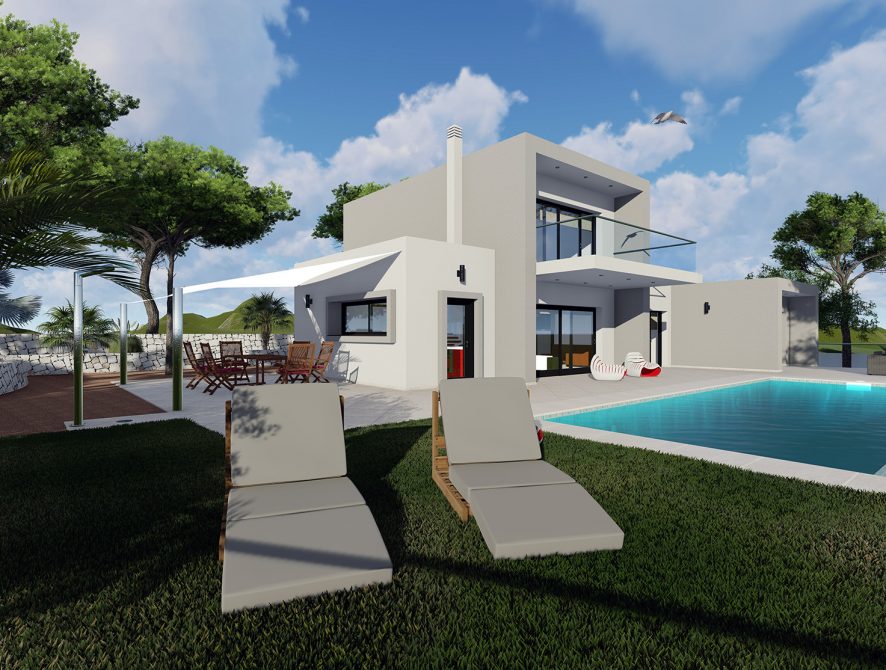
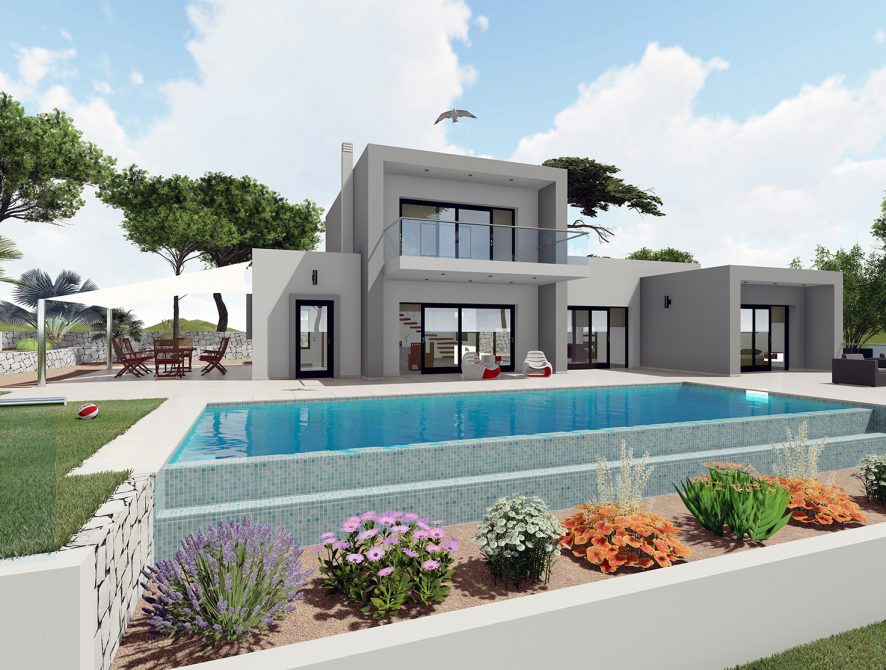
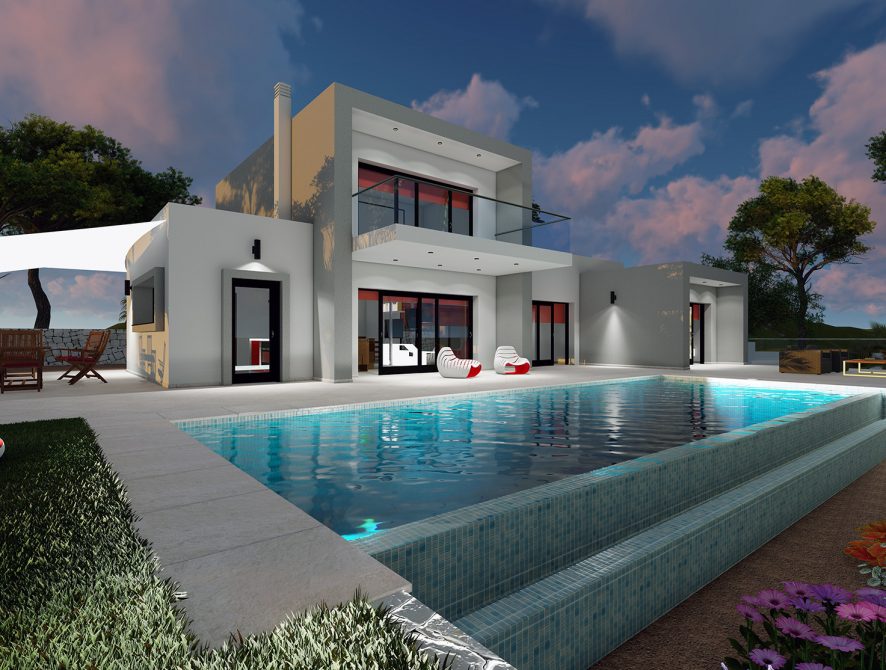
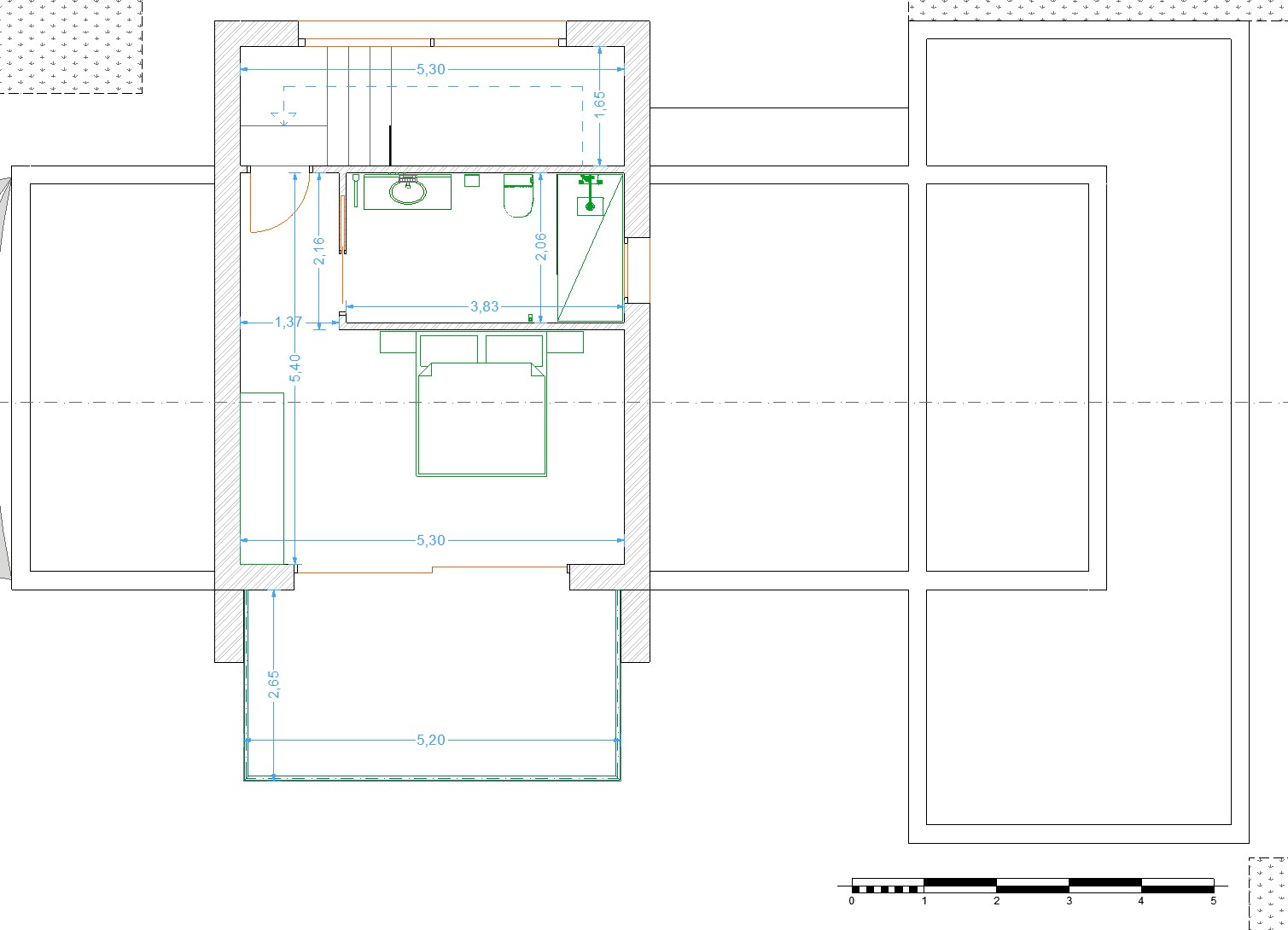
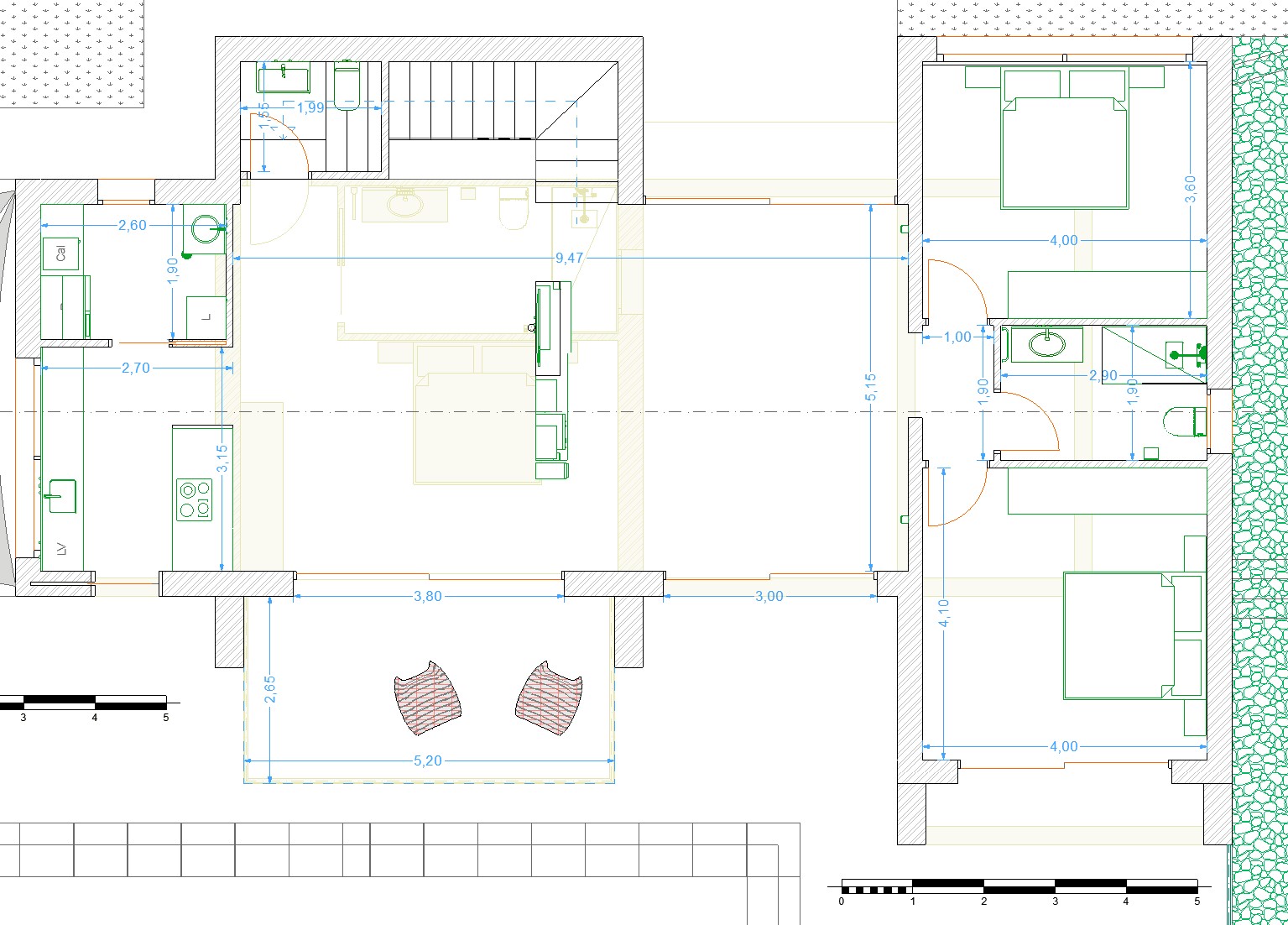
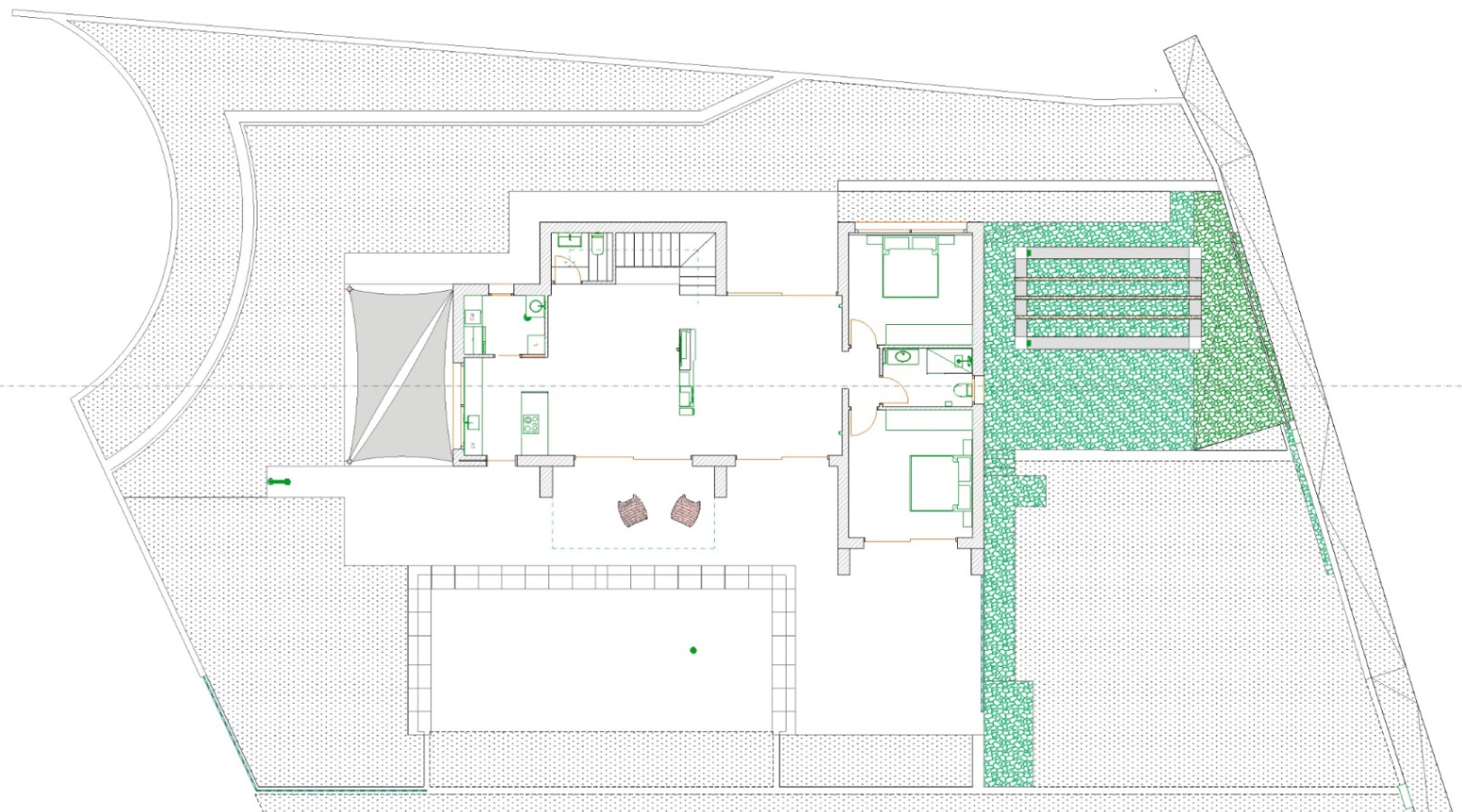




Exclusive modern design villa project in Cala de la Fustera in Benissa. Construction of a single-family house distributed in three bedrooms, two on the ground floor and one on the upper floor with private bathroom. The ground floor consists of 2 bedrooms, a bathroom, service toilet, living room, kitchen with the possibility of closing it by sliding glass doors and annex to the laundry room-pantry kitchen. Infinity pool of 11 x 4 meters, perimeter boundary walls, garden with plants and 60 square meters of artificial grass. Air conditioning installation by means of air ducts hidden in false ceilings. Cala La Fustera de Benissa is located between Calpe and Benissa, it is a semi-urban beach whose composition is sand. It has a promenade and isflanked by rocky areas.







