- Bedrooms: 7
- Bathrooms: 3
- Dining rooms: 2
- Lounges: 2
- Facing: East
- Terrain Type: Flat
- Kitchen: Furnished closed
- Heating: By splits
- Air Conditioning: by Splits
- Building floors: 3
If you discard this property, it will not show up in searches.
Do you wish to continue?
We use cookies from our own and third parties in order to offer you a better browsing experience.
Cookies are used in this site to remember your searches and preferences, to offer you social media and map experiences and to obtain statistical data.
If you accept or keep browsing this site you are accepting its use.
To know more about which cookies are being used and about our Cookie Policy please Click here
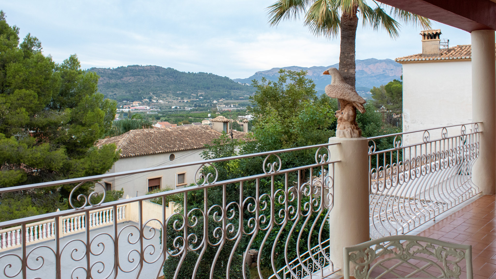
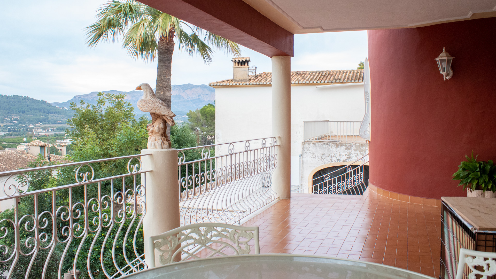
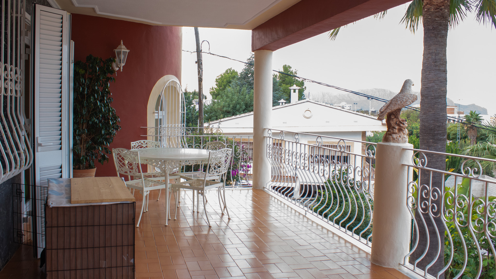
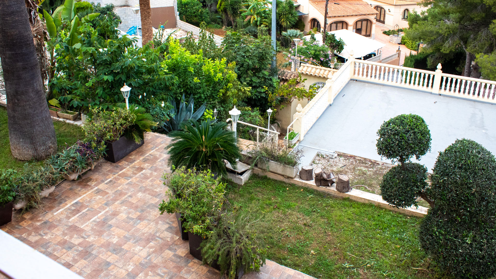
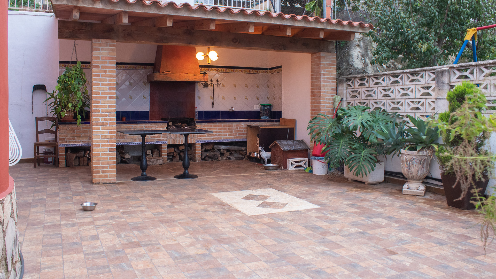
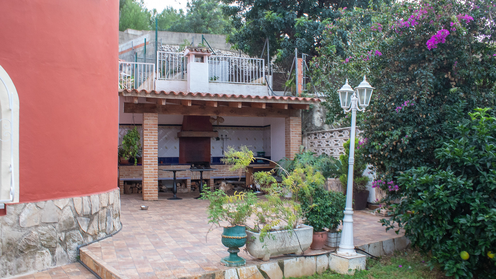
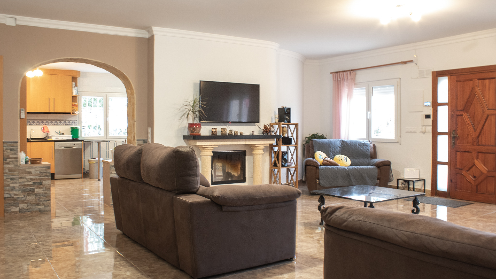
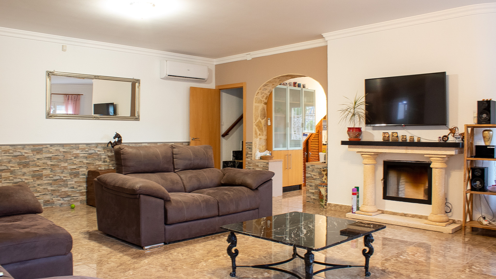
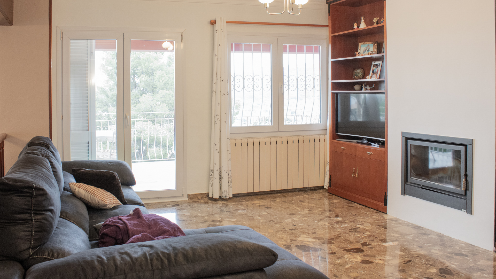
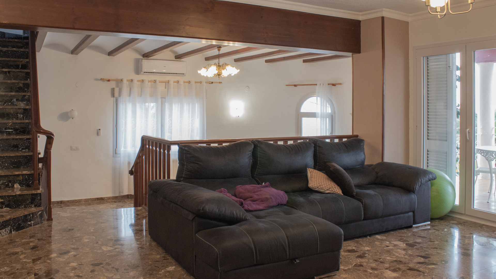
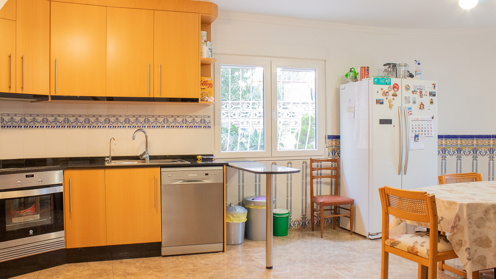
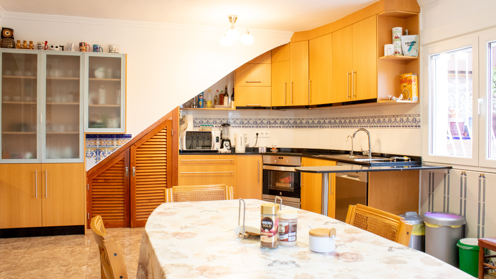
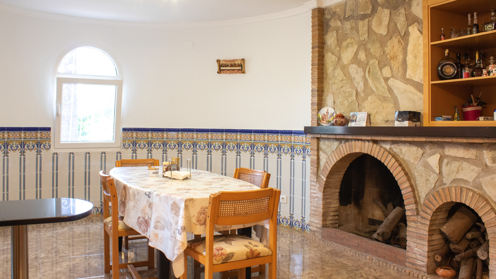
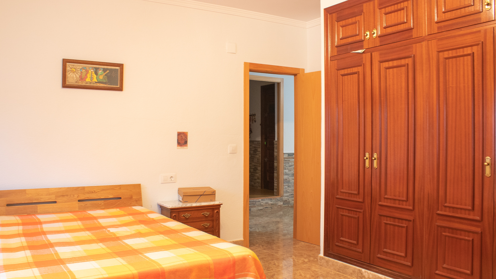
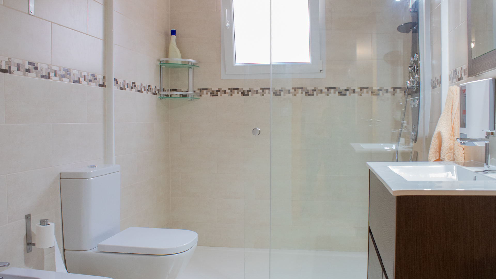
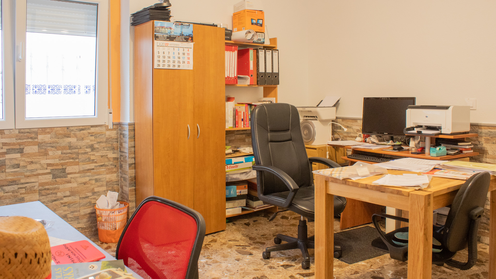
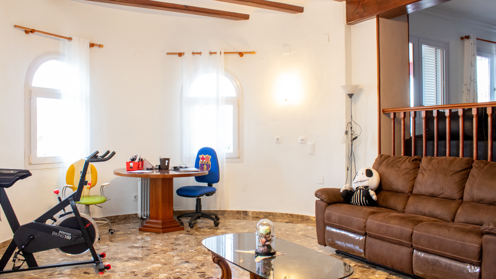
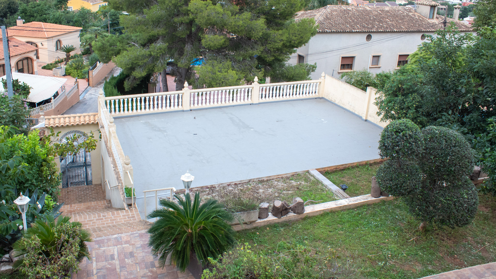
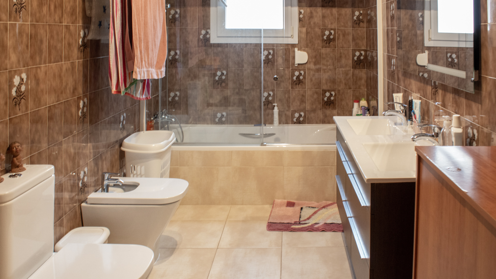
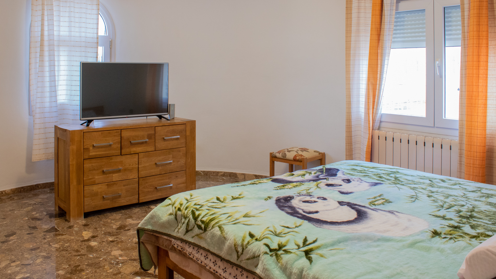
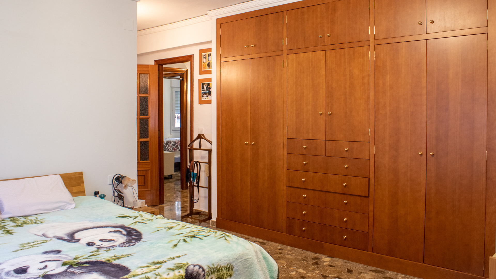
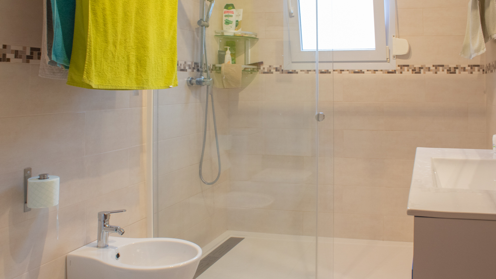
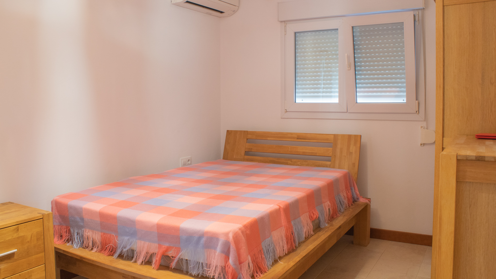
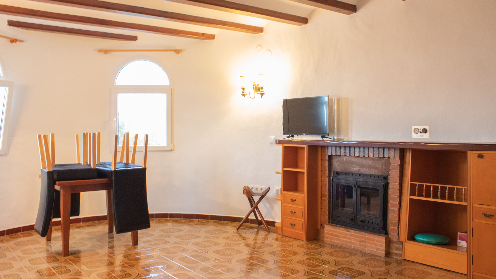
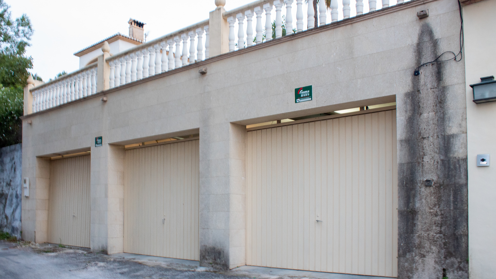




Villa on an agricultural plot of 930 m² consisting of 380 m² approx. built distributed in three heights. The ground floor is distributed in large living room with fireplace, a large terrace, kitchen with wood oven and fully equipped, 2 bedrooms and bathroom. The first floor is distributed in large living room with fireplace and access to another large terrace, 4 bedrooms with fitted wardrobes, 1 bathroom and another bathroom en suite. The second floor is distributed in a diaphanous area with fireplace, 1 laundry room with access to another terrace with beautiful mountain views. Garage with capacity for 4 cars. Fenced plot with gardens and barbecue. Located very close to the town center, next to all services.
